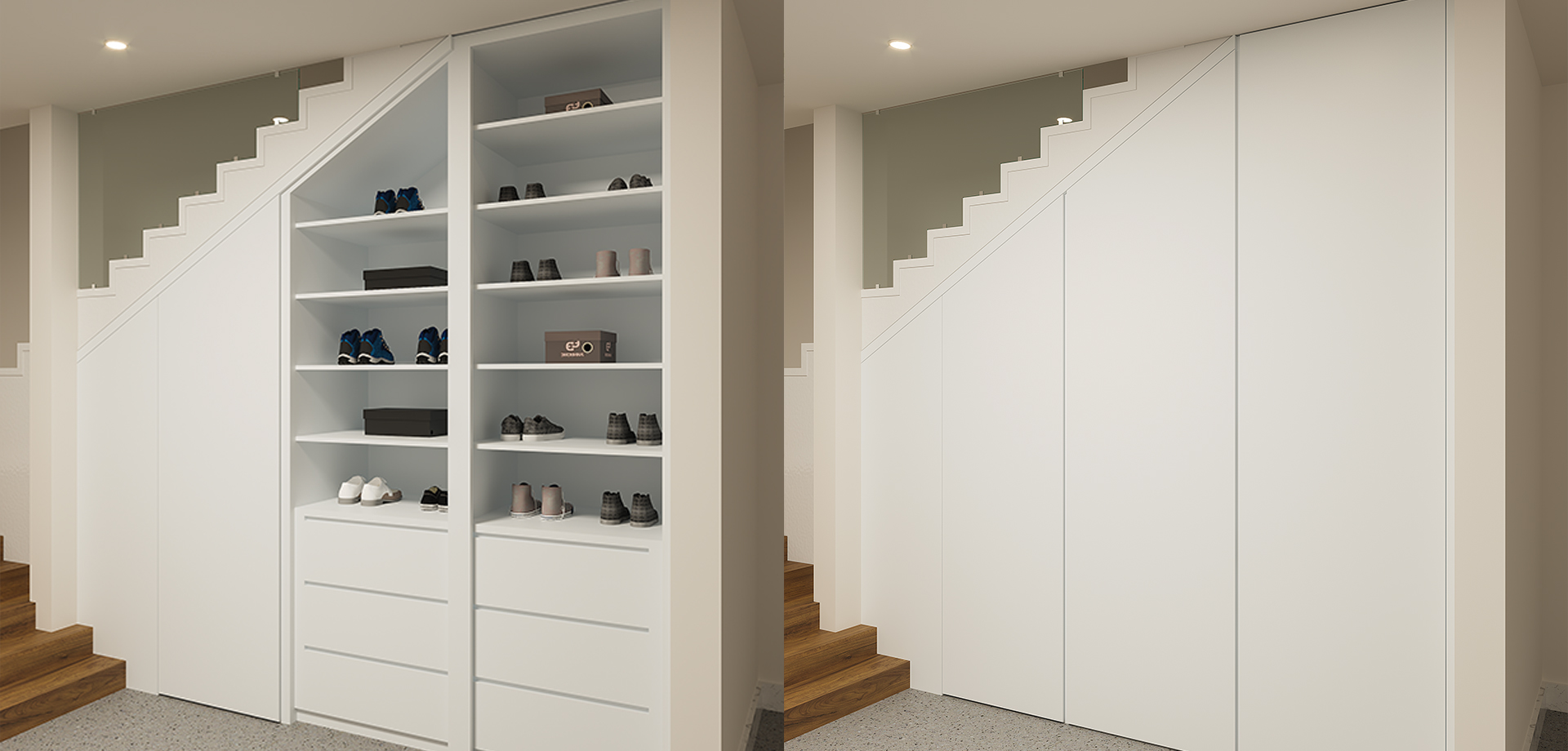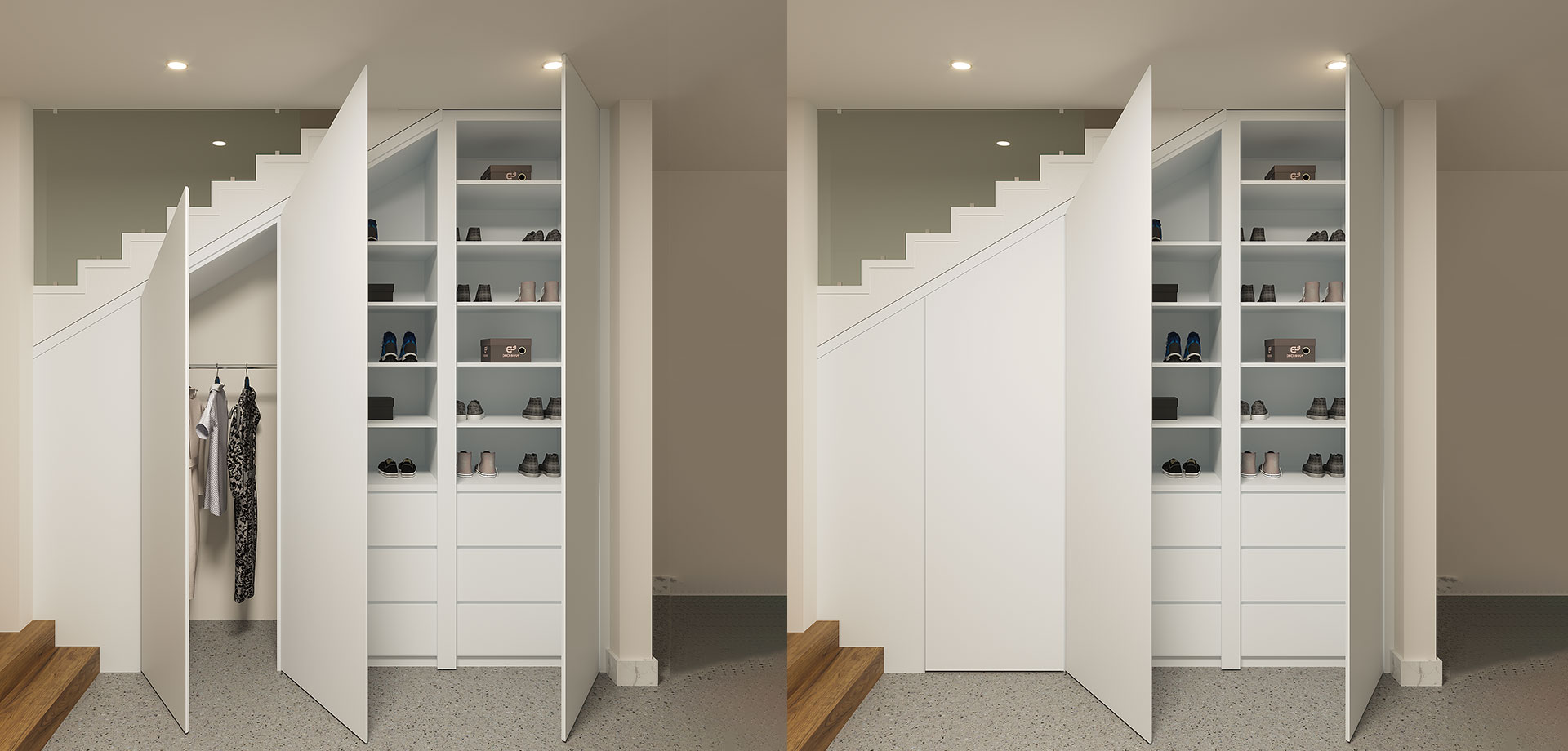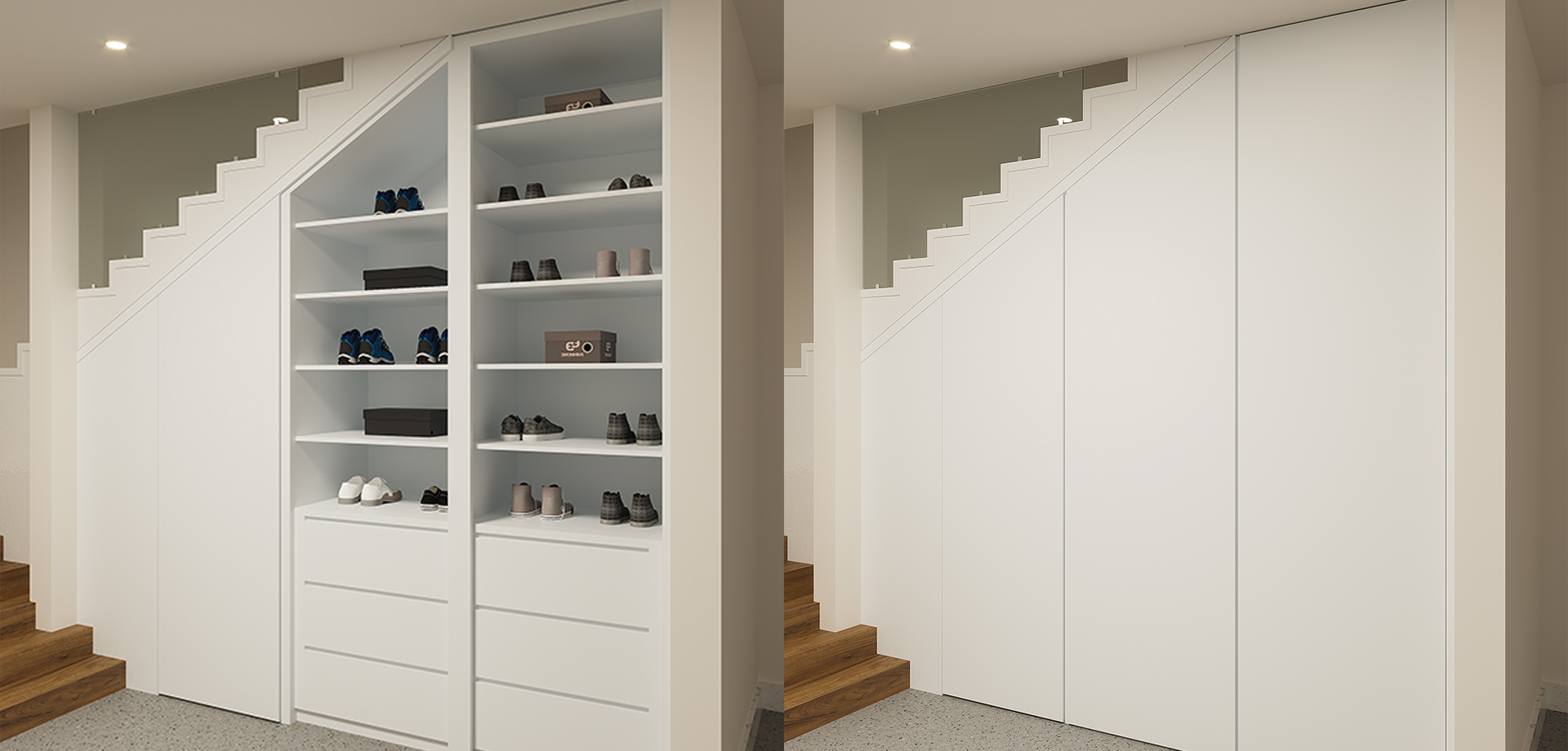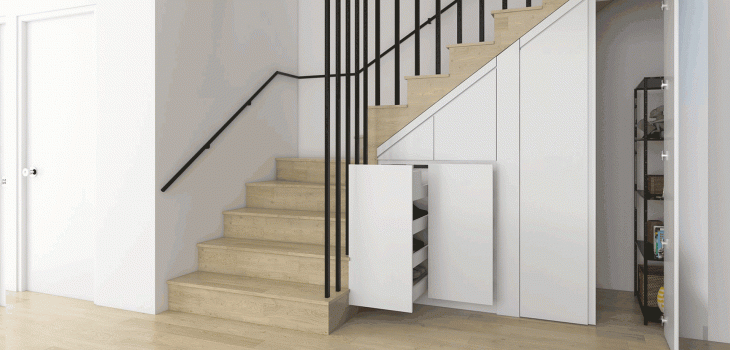SLANTING CEILING STORAGE: UNDER-STAIR JOINERY


![]() White PU and White HPL
White PU and White HPL
![]() L 2,800mm x D 700mm x H 2,726mm
L 2,800mm x D 700mm x H 2,726mm
![]() Approximately $8,000
Approximately $8,000
PROJECT DESCRIPTION
The client aims to convert the space under the stairs, adjacent to the kitchen, into a pantry and storage area. Wintons Teak must design a joinery unit fitting snugly under the slanting ceiling and between two columns. Storage features include drawers, adjustable shelves, a coat rack, and open storage for large items. The joinery is finished in all white polyurethane, seamlessly blending with the surrounding white wall.
PROJECT FEATURES
Utilises under-stair nook for storage.
Custom joinery fits under a slanting ceiling.
Includes drawers, adjustable shelves, and coat rack.
Open storage for large items.
Seamless white polyurethane finish integration.
START YOUR PROJECT
Reach out to us and kickstart your custom furniture journey. Let's bring your unique vision to life together!
Book your free online or in-store design consultation today! Opt for our chargeable in-home consultation available across the Sydney Metro Area. Transform your space with expert guidance.





